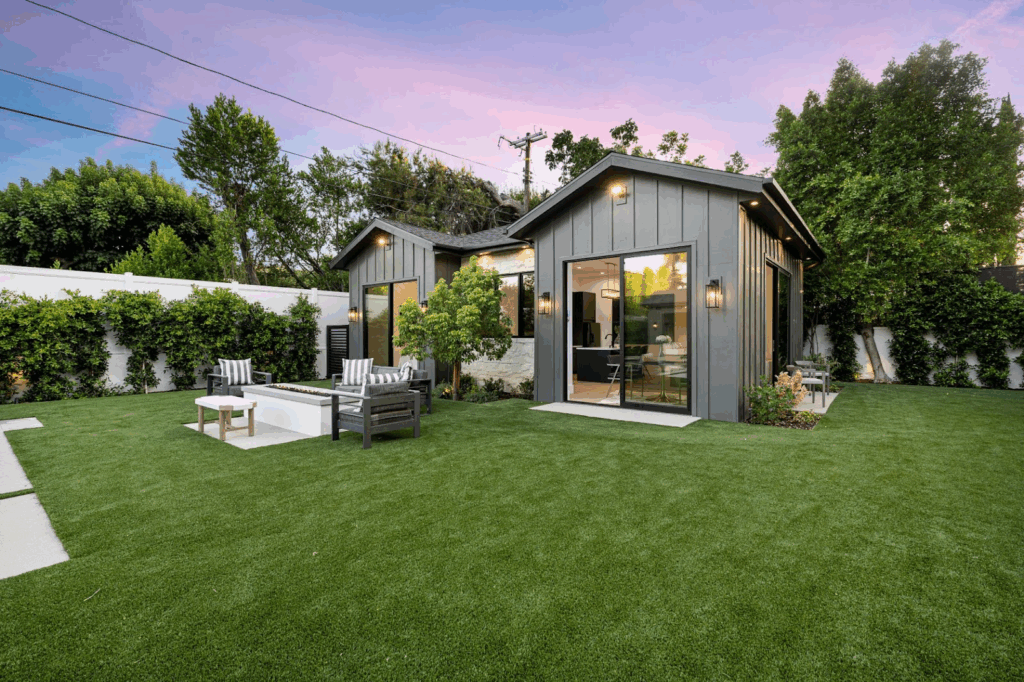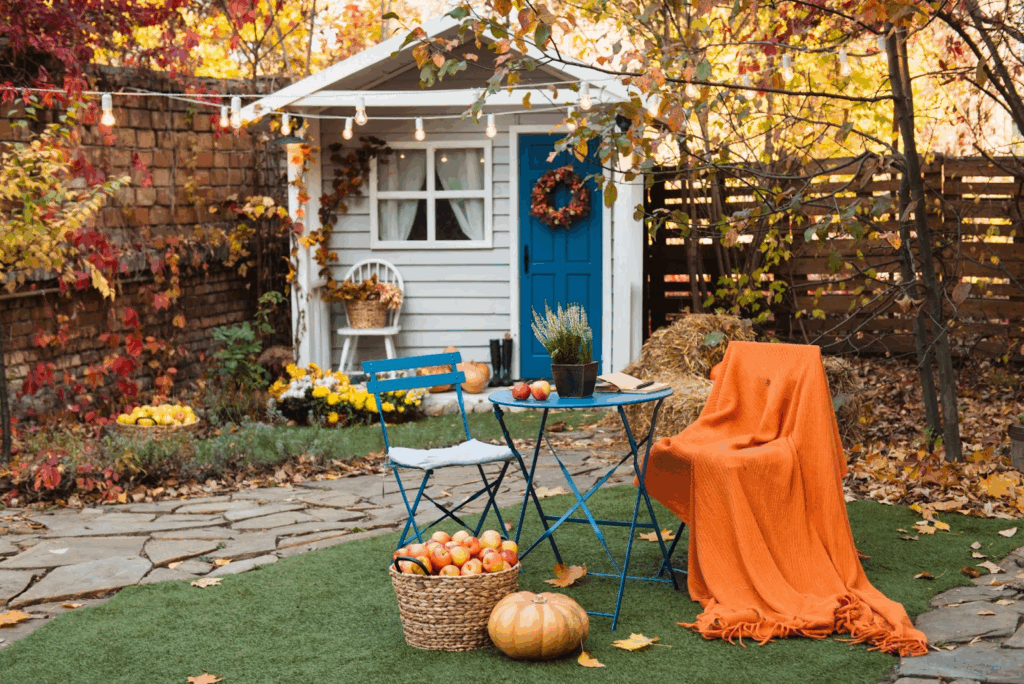Adding an accessory dwelling unit gives a property the kind of flexibility most homeowners wish they had years earlier. Whether it’s a detached backyard cottage, a garage conversion, or a basement apartment, the space adapts to evolving needs without forcing a move. It can welcome a returning college graduate, support aging parents with dignity, or carve out a quiet home office that maintains a healthy balance between work and life. Because an accessory dwelling unit is self-contained, it offers privacy for both households while still keeping loved ones close—an everyday convenience that quickly becomes indispensable.
Rental Income Potential From an Accessory Dwelling Unit
A thoughtfully planned accessory dwelling unit can generate dependable income that offsets mortgage, taxes, and maintenance costs. Long-term tenants bring stability, while mid-term or traveling professional rentals can command premium rates in some markets. Even if you never plan to rent year-round, the option to do so gives your financial plan a cushion when life throws a curveball. Lenders and appraisers increasingly understand the value of rentable square footage, which can strengthen refinancing opportunities and improve the property’s overall financial profile.
Long-Term vs. Short-Term
Choose the model that aligns with your local rules and your appetite for turnover.
Vacancy Planning
Maintain reserves for gaps between tenants to ensure a predictable cash flow.
Accessory Dwelling Units Make Multigenerational Easier
Families use an accessory dwelling unit to balance independence and togetherness. Parents can downsize into a single-level suite while adult children steward the main home; grandparents can live nearby to support childcare; or caregivers can stay on-site without sacrificing rest. The arrangement reduces the need for commuting between households and simplifies shared responsibilities, such as meals, errands, and appointments. The ability to care for family in place—without stairs, long drives, or institutional settings—turns a property into a resilient hub for every life stage.
How Accessory Dwelling Unit Uplift Property Value and Marketability
Buyers notice homes that work harder, and an accessory dwelling unit is a standout feature that widens the buyer pool. Investors see potential income; multigenerational families see immediate utility; remote workers see a sanctuary for focus. Because the unit is permitted and professionally built, the added livable area and function typically translate into stronger appraisals and quicker sales. Clear documentation—drawings, permits, warranties—further boosts confidence when it’s time to list.
Appraisal Nuance
Provide lease comps and expense estimates so value isn’t left on the table.
Permitted Equals Premium
Unpermitted spaces can depress value; do it right and lock in returns.
Zoning, Codes, and Permits for an Accessory Dwelling Unit
Every jurisdiction has its own guardrails, so a feasibility check is the first step. Minimum lot sizes, height limits, setbacks, parking requirements, and owner-occupancy rules often shape what’s possible. Fire, life-safety, egress, and energy codes will influence layout, windows, insulation, and mechanical choices. A good designer or contractor helps you tailor the plan to local standards, ensuring that approvals move smoothly. When the paperwork is aligned from the start, construction tends to follow a cleaner, faster path.
Pre-Application Meetings
Early conversations with planning staff can head off costly redraws.
Neighbor Relations
A quick courtesy note and precise site logistics reduce friction during build.

ALT TEXT: A modern backyard with an accessory dwelling unit and patio furniture.
Design Moves That Make an Accessory Dwelling Unit Live Larger
Compact doesn’t have to feel cramped. Prioritize tall ceilings where possible, generous windows for daylight, and a continuous floor finish that stretches sightlines. Pocket or barn doors reclaim floor area, while built-in benches, wall beds, and deep drawers transform every inch into useful storage. Keep the palette calm and cohesive so the eye reads the room as a single, airy volume. A small footprint with grand proportions and clever storage lives far bigger than its square footage suggests.
Light and Privacy
Use clerestories, frosted glass, and layered shades to keep spaces bright yet discreet.
Outdoor Rooms
A small patio, deck, or stoop extends living space and invites fresh air.
Sustainability Advantages of an Accessory Dwelling Unit
An accessory dwelling unit can reduce environmental impact by promoting low-density development in existing neighborhoods. Instead of building on new land far from transit and services, you add efficient housing where infrastructure already exists. Smaller interiors require less energy to heat, cool, and light, and they naturally encourage occupants to adopt thoughtful consumption habits. With high-performance windows, heat-pump systems, and LED lighting, you can achieve quiet comfort with lower utility costs. Over time, this light footprint pays dividends for both the planet and your monthly bills.
Accessory Dwelling Unit Offer Improved Accessibility
A single-level accessory dwelling unit can be planned with zero-threshold entries, wide doors, and curbless showers that simplify daily routines for people of all ages. Rocker switches, lever handles, and well-placed blocking for grab bars make the space future-ready without advertising “institutional.” Good lighting, slip-resistant flooring, and clear circulation paths combine safety with dignity, allowing relatives to remain close to their family and community while maintaining autonomy.
Quiet Mechanical Systems
Low-sone fans and heat pumps reduce fatigue and support better sleep.
Smart-Home Aids
Keyless entry and voice-controlled lighting make life easier for everyone.
Preparing for an Accessory Dwelling Unit with Cost Planning, and Budgeting
Budget discipline begins with scope clarity. Site prep, utilities, and foundation work often drive costs as much as finishes, so get those numbers early. Some owners finance their projects with home-equity lines, cash-out refinances, or construction loans; others phase the project, starting with a shell and finishing the interiors later. Plan for contingencies, professional design, permit fees, and inspection schedules. When you pair a realistic budget with rental income projections and conservative vacancy assumptions, the investment case becomes easier to evaluate—and easier to explain to lenders.
Prefab, Modular, or Site-Built Accessory Dwelling Unit
Owners have options beyond traditional stick-built construction. Modular or panelized systems can compress timelines and reduce neighborhood disruption, while site-built units offer unlimited customization to match the main home. The right choice depends on design goals, access for cranes or deliveries, and local contractor networks. In every case, align procurement with permitting so fabrication and approvals run in parallel.
Lead Time Matters
Order long-lead windows, doors, and mechanicals as soon as plans are approved.
Weather Strategy
Plan foundations and exterior work around seasonal patterns to protect schedules.
Accessory Dwelling Unit Utilities, Siting, and Privacy Considerations
Thoughtful placement is the difference between harmony and headaches. Mirror doors and windows away from the main home to protect privacy, and use fencing or landscape buffers to create a gentle separation. Decide early whether utilities will be shared or separately metered; separate meters simplify accounting for rentals, while shared services reduce upfront costs. Provide a dedicated, well-lit path and entry so the unit feels independent, and make trash, mail, and deliveries straightforward for everyone.
Acoustic Comfort
Insulate interior partitions and use solid doors to keep sound where it belongs.
Parking and Access
Clarify expectations up front to preserve goodwill on the block.
Insurance, Taxes, and Legal Basics for an Accessory Dwelling Unit
Call your insurer before you break ground to confirm coverage during construction and after occupancy. Update your policy limits to reflect the improved replacement cost and ensure liability protection matches your use case. Consult a tax professional about depreciation, rental income reporting, and possible deductions related to interest or improvements. A simple written lease, clear house rules, and local registration (where required) keep the arrangement professional and reduce misunderstandings long term.
How an Accessory Dwelling Unit will Upgrade Your Daily Life
Beyond spreadsheets and permits, the best benefits are everyday moments. A grandparent can read bedtime stories, then stroll home across the yard. A late-night work session happens in a quiet studio that doesn’t wake the household. A friend in transition has a dignified place to land for a few months. Because an accessory dwelling unit is nearby yet separate, it creates a kind of elastic space in your life—one that stretches to meet new needs without unraveling the familiar rhythms of home.

ALT TEXT: An autumnal accessory dwelling unit with a small patio set out in front.
Design Details That Elevate an Accessory Dwelling Unit
Small gestures carry significant weight in a compact home. Use a real cook’s layout even in a mini kitchen: a stretch of uninterrupted counter, a bright task light, and a quiet vent. Choose a shower that feels like a spa, not a compromise; add a niche, a bench, and a thermostatic valve for comfort. Build a closet deep enough for real hangers, and add a washer-dryer combo if plumbing allows. When the basics feel generous, guests and tenants treat the space with the same respect they would their own home.
Entry Moments
A covered stoop, doorbell camera, and parcel shelf make arrivals calm and secure.
Storage Smarts
Toe-kick drawers, tall cabinets, and wall hooks keep clutter off surfaces.
Community Impact and Gentle Density Via an Accessory Dwelling Unit
Neighborhoods with more accessory dwelling units often gain quiet benefits: teachers, nurses, and local service workers can live closer to their jobs; aging residents can remain rooted without overbuilding; and homeowners diversify their income in ways that stabilize the block. Because these units tuck behind or within existing houses, they respect the street’s character while allowing communities to evolve. The result is a softer, more human-scaled answer to housing needs that keeps resources and relationships close to where people already live.
What to Expect From the Accessory Dwelling Unit Project Timeline
Every build is unique, but the rhythm is familiar: feasibility and concept, detailed design, permitting, procurement, site work, framing, rough-ins, inspections, finishes, and closeout. The cleanest schedules come from early decisions and a single source of truth for plans and specifications. Regular check-ins with your builder keep surprises small, and photo logs create transparency when work is behind the walls. When the punch list is complete, collect warranties, care guides, and as-built drawings so maintenance stays simple for years.
Communication Cadence
Weekly notes and shared folders prevent version drift and missed details.
Closeout Discipline
Document systems and finishes so future repairs are fast and accurate.
Accessory Dwelling Unit Maintenance and Care
Treat the unit like a small business. Calendar seasonal maintenance, test smoke and CO alarms, and service mechanical systems on schedule. If you rent, screen tenants respectfully and use written agreements that set expectations for noise, pets, parking, and shared spaces. If you host family, a brief house guide can prevent awkwardness around laundry times, guest policies, or backyard use. Thoughtful stewardship keeps relationships strong and the space performing as intended.
Set the Tone Early
Clear guidelines at move-in reduce friction and foster trust.
Keep a Reserve
A modest repair fund turns emergencies into minor inconveniences.
Bringing It Home: Why an Accessory Dwelling Unit Is a Smart Addition
The real power of an accessory dwelling unit is its adaptability. It can be a revenue generator, a safety net, a caregiving anchor, a creative studio, or a future-ready retreat on day one—and then shift as life changes. When you align design with local rules, plan the budget with honest contingencies, and prioritize comfort, privacy, and efficiency, you create space that earns its keep every single day. The result is a property that lives larger than its lot size, supports the people who matter most, and stands out in any market.
Check out the KB Builders LLC blog to learn more about accessory dwelling units and other ways to improve your home.
